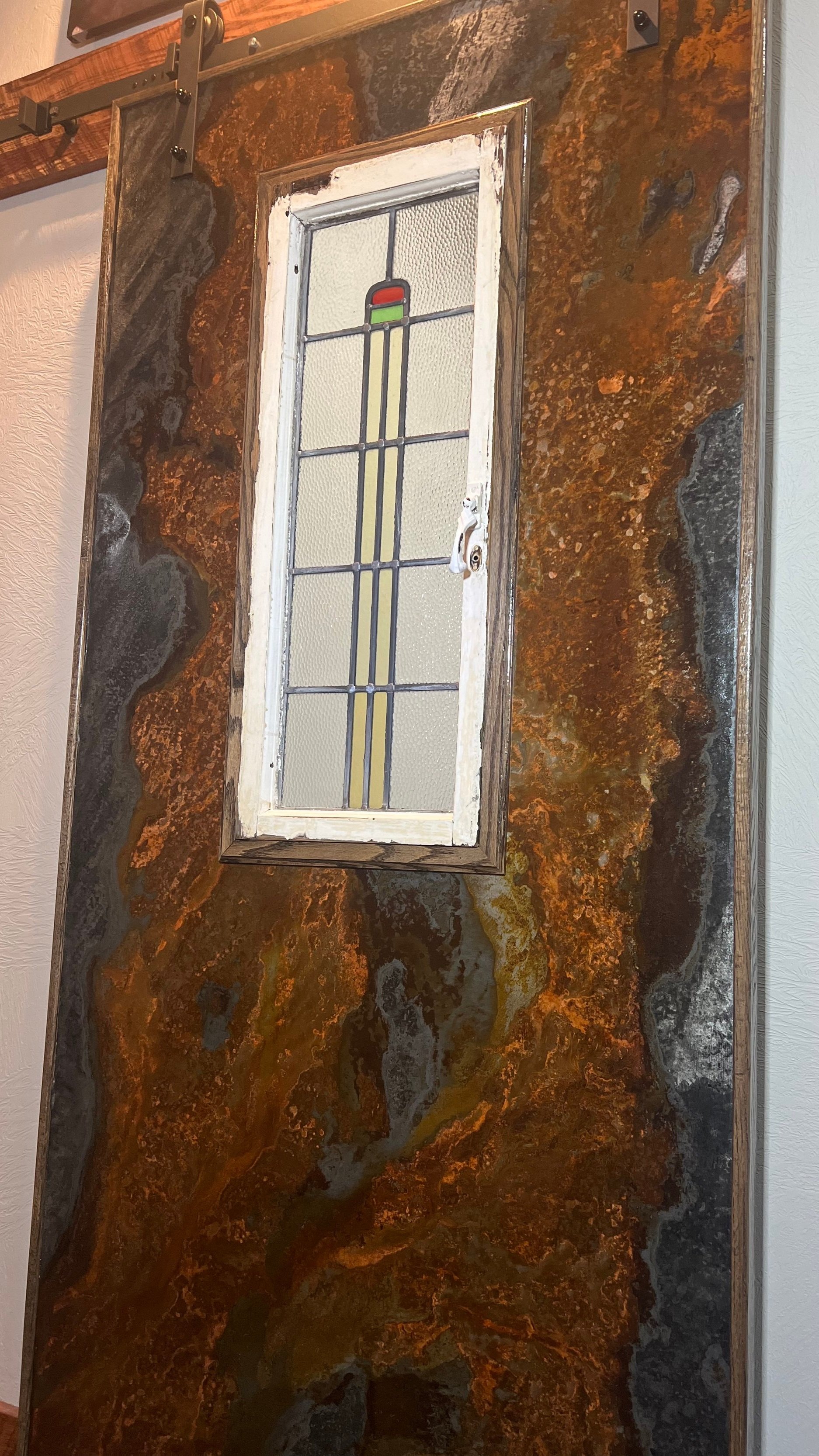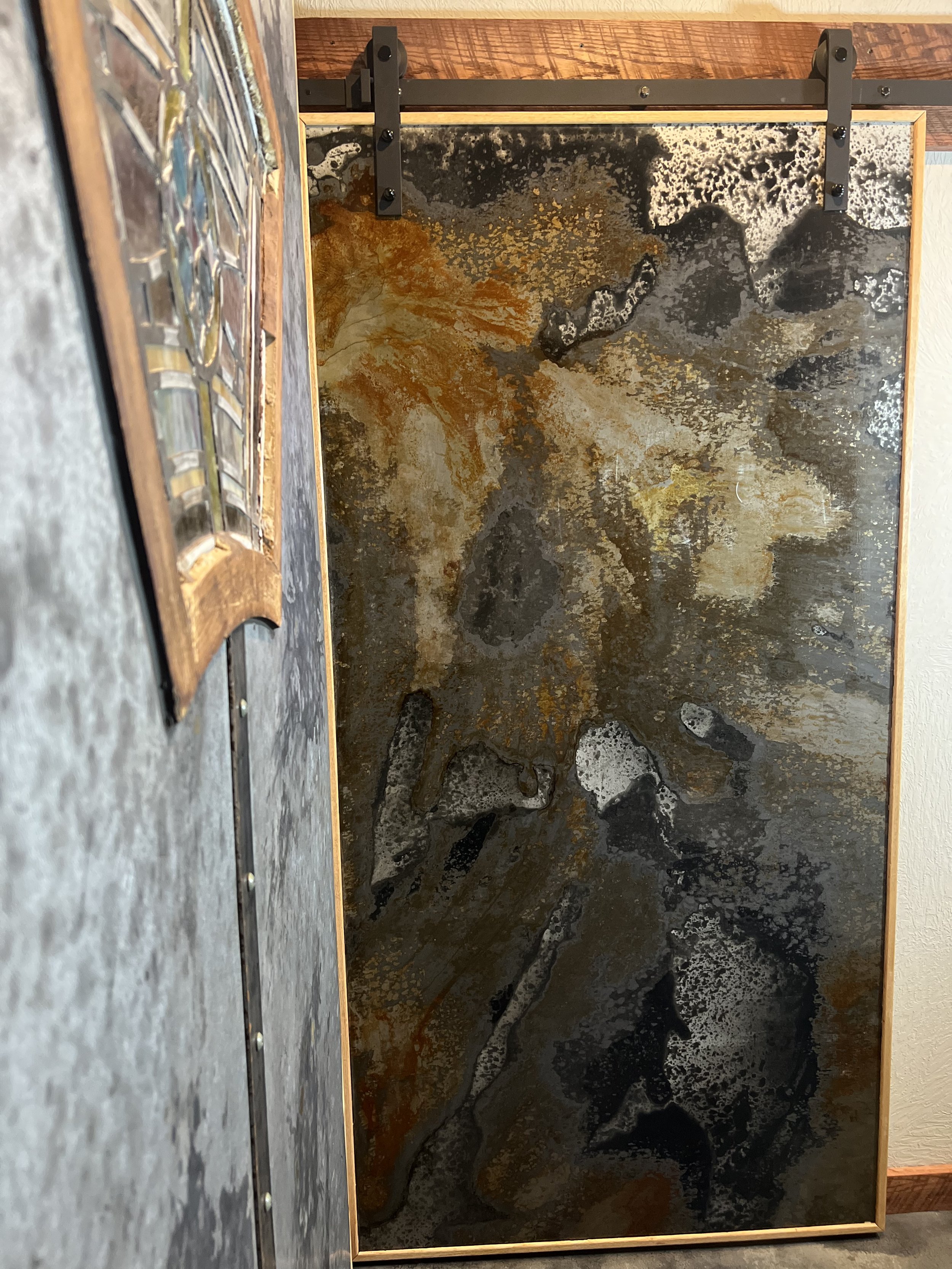When measuring an opening for a barn door there are 5 key measurements to take into account.
1.The height of your opening from the floor to the top of the opening.
2.The width of your opening.
3.The distance between the right of the door opening and the adjacent wall.
4.The distance between the left of the door opening and adjacent wall.
5.The space between the top of the opening and the ceiling.
FOR THE WIDTH
For the width of your barn door we recommend at least a 4 inch overlay. For example if you have a 32 inch wide opening you would want at least a 36 inch wide barn door.
FOR THE HEIGHT
For the height of your barn door we recommend at least 2 inch overlay. For example if you have an opening of 80 inches tall you would want an 82 inch door height. ONLY IF YOUR OPENING IS WRAPPED IN DRYWALL FOR FINISH OR IF YOUR HEADER
TRIM IS THE SAME LENGTH AS THE RAIL FOR YOUR BARN DOOR .
This is the method we recommend just because you won’t always be able to line up the pre drilled holes in the top rail of the door hardware and the studs in your wall to make it
work out so if you have a top trim wide enough to attach the top rail to that is attached to the studs in your wall you will be much better off than placing the hardware on the
drywall itself.
Example’s for this method of attachment.
32” wide x 79” tall you will need a 36” wide x 81” tall barn door
36” wide x 82” tall you will need a 40” wide x 84” tall barn door
For this method here are some standard door sizes:
30”x81” barn door
36”x81” barn door
40”x81” barn door
Now let’s give you a different situation. If you have a door opening that has been trimmed out and you don’t want to change the top trim to match the length of the the top rail for the hardware this is how you measure for your barn door. This is probably most common.
FOR THE WIDTH
You will measure from the outside of the trim on both side’s for the width and you won’t
have to add anything to this measurement it should give you plenty for privacy, hopefully it’s an even number or close.
FOR THE HEIGHT
You will measure from the floor to the top of the top trim and add 2 inches for your barn door .
For this method here are some standard door sizes:
30”x84” barn door
36”x84” barn door
40”x84” barn door
WE CAN MAKE ANY SIZE DOOR THAT FITS YOUR NEEDS AS LONG AS WE CAN SHIP IT WE CAN BUILD IT. WE HAVE BUILT ANYTHING FROM A SMALL CABINET DOOR TO A 8 foot x 16 foot sliding doors. HARDWARE IS NOT INCLUDED.
KEEP IN MIND ALL DOOR HARDWARE WILL NOT BE THE SAME AND NEEDS TO BE INSTALLED TO SPECIFICATIONS.
As always we are here to make a Piece of art that you can see and experience something different every time you look at it and bring happiness in your home. your heirloom begins here.
No one piece will ever be the same from Ozark Stillwood Interiors Company, your piece will be your own whether it’s a door that has one of our stain glass windows or a beautiful
patina colored unit . We also finish both sides of the door so you can choose what side to have for the front or you can change sides when you want.
our doors are 2 1/4” thick on the exterior with our trim, Panel itself is 1 1/4”.
antique Stained glass window inlay with stained oak trim, etched metal on both sides Barn door. one of a kind. measurements 81”x 40” wide.
hardware included on this item.
shipping not included
rough Sawn Oak door
with plainer Hardware
40 x 84” 2000$ SOLD
40 X 81” metal Etch Barn Door
40 X 81” metal Etch Barn Door
81 x40” Barn Door Metal etching with antique window, pine
SOLD





